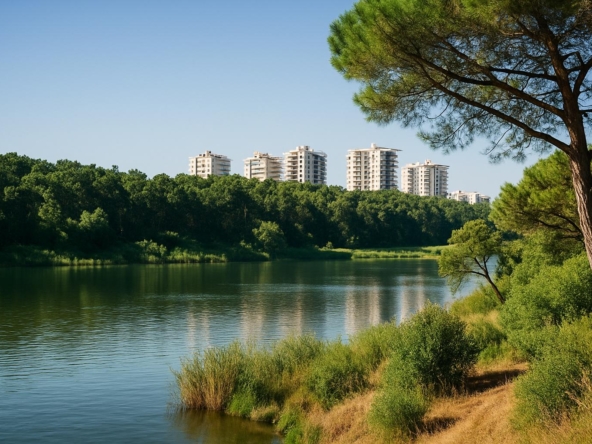Look up: a spiral tower of 91 floors will connect the three Azrieli towers in the center of Tel Aviv: round, square, and triangular. This morning, the Azrieli group, chaired by Dana Azrieli, was unveiled.
The new tower will reach a height of 350 meters, giving it the title of the tallest tower in Israel. It will be built in place of the legendary Yedioth Ahronoth, at the center of the Menachem Begin axis, and its construction is expected to be completed within six to seven years. The investment in the project is estimated at 2.5 billion NIS. During the unveiling of the tower, Azrieli stated that it was “proud to present the tower that will change the skyline of Tel Aviv.”
The tower, which will cover an area of 150,000 square meters, is intended for a wide range of uses, including commercial spaces adjacent to offices, hotels, and residential areas, with space for conferences, events, and entertainment, offering a 360-degree view of Tel Aviv. The new project aims to significantly renovate the ground floor of the entire Azrieli complex, where the commercial floor will be directly connected from inside the building to the tramway, as well as the construction of six levels of underground parking, covering an area of approximately 45,000 square meters.
As part of the tower’s construction, the Azrieli shopping center will also receive an additional 13,000 square meters, for a total area of 50,000 square meters. Azrieli also addressed the transportation issues that the construction of the tower is expected to pose to the Menachem Begin area and the congested road segment: “It is clear to me that the construction of the tower and that of the tramway in the area will have several difficult years. But also by the fact that, according to the plans, the entire area will be more accessible to pedestrians, we are striving to change and we will succeed slowly.”
The spiral tower was designed by the international firm Kohn Pederson Fox, responsible for the planning of five of the world’s top ten skyscrapers. Regarding the geometric shape of the tower, the Azrieli group shares the idea that it has been shaped by the meanders characteristic of a snail shell and resembles the way ancient biblical manuscripts are established. Architect James von Klemperer, president and chief designer of KPF, and architect Moshe Tzur, owner of Moshe Tzur Architects Ltd., the Israeli architect of the project, attended the event.
100,000 people will cross the downtown traffic artery
The expanded Azrieli complex will also serve as a major transport artery in the downtown area and will include a direct passage between the Shalom station and the Shaul Hamelech station. It is estimated that with the completion and occupation of the project, about 100,000 people will cross the center each day.
The height of the tower and the construction rights were approved about a year ago by the Tel Aviv district committee. From a bureaucratic standpoint, the design of the tower requires approval from the local planning and construction committee of Tel Aviv, which is open to the public and includes council members and the city’s engineers forum. The tower has not yet been approved by both bodies, but it was presented by the Azrieli company before any review process by elected officials and the public.
The municipality stated that “the fourth Azrieli plan was approved in April 2018. One of the conditions for issuing a building permit is the approval of a design and development plan by the local committee, and it is noted that the plan has not yet been reviewed by the local municipal engineer.”



